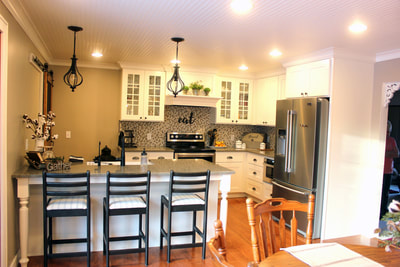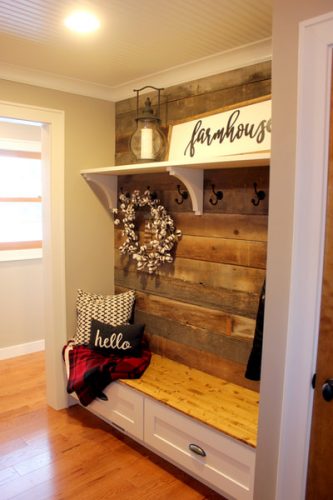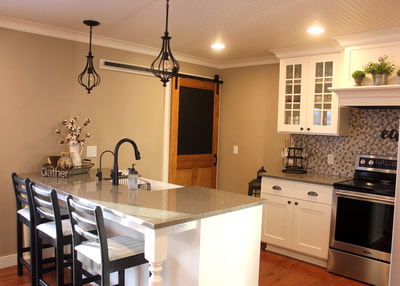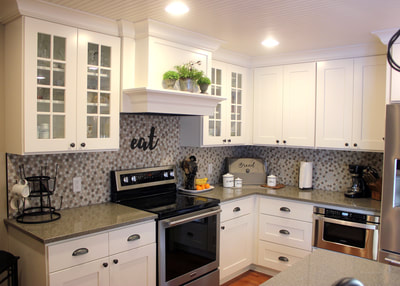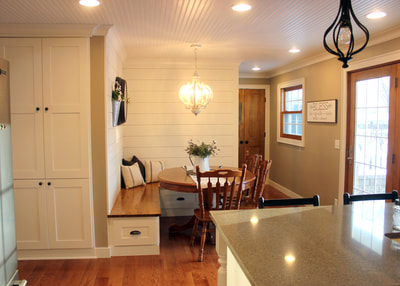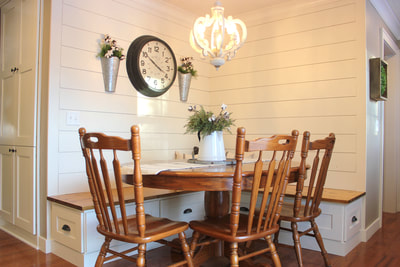When I met with the homeowner she had a long list of “wants”. She wanted to have a mudroom, future main floor laundry room, an island, decorative hood and of course a dining space. An addition was not in the budget so I only had her existing space to work with. The homeowner recently added a patio which meant moving the patio door was out of the question.
On my drive home I went over several options in my head but once I put them on paper they all seemed off, either the walkways were too narrow, not enough room for an island, the dining table was not anchored, the location of the window and patio door did not make sense. After sleeping on my idea I thought “why not try to use a banquet dining area”, the idea was brilliant! The wall needed to make the banquet created the much wanted mudroom and laundry area and even left room for an extra closet. I used the space above the basement stairs for a custom pantry cabinet and although I did not get an island I did have room for a peninsula with seating on the back side. Because the banquet anchored the dining space the patio door and the “old” kitchen window made sense.
I presented my ideas with the use of CAD renderings to the homeowner, she loved it! Her husband not so much…while he liked the idea he did not want to live through the remodel. After a little convincing he was on board. While waiting for the contractor to start her project I sourced out cabinets, countertops, hardware, appliances, flooring, millwork, tile, sink, faucets, lighting fixtures and provided a lighting plan for the electricians. After 3 months, just before Christmas the space was ready for its first holiday!

